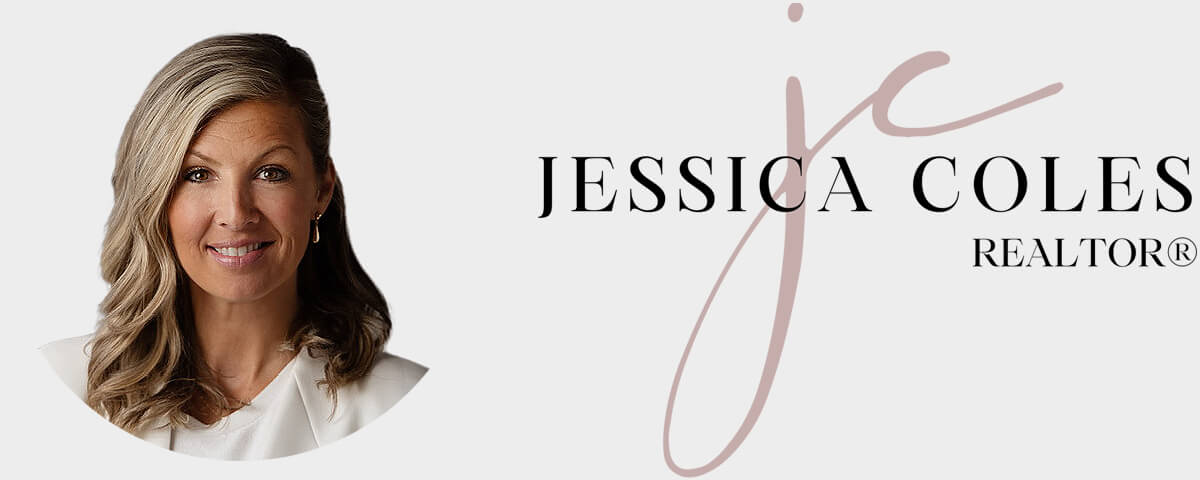7429 JONATHAN Drive, Niagara Falls, Ontario
$909,900
- 4 Beds
- 3 Baths
- 2,360 Square Feet
Welcome to this beautifully designed custom-built 2-storey home, offering modern elegance and exceptional craftsmanship. Nestled in a desirable neighbourhood, this 4-bedroom, 2.5-bath home boasts an inviting open-concept layout, perfect for both entertaining and everyday living.Step into the stunning great room, where soaring ceilings and a cozy gas fireplace create a warm and welcoming atmosphere. The spacious kitchen is a chefs dream, featuring a large centre island, ample cabinetry, and high-end finishes. The adjoining dining area offers a seamless transition to the covered back deck, perfect for outdoor gatherings.Retreat to the luxurious primary suite, complete with a 5-piece ensuite featuring a soaker tub, glass-enclosed shower, and double vanity, plus a walk-in closet for all your storage needs.With modern finishes, bright and airy living spaces, and thoughtful design throughout, this home is a true gem. Dont miss your chance to own this spectacular property! (id:57624)
- Listing ID: 40750404
- Property Type: Single Family
Schedule a Tour
Schedule Private Tour
Jessica Coles would happily provide a private viewing if you would like to schedule a tour.
Match your Lifestyle with your Home
Contact Jessica Coles, who specializes in Niagara Falls real estate, on how to match your lifestyle with your ideal home.
Get Started Now
Lifestyle Matchmaker
Let Jessica Coles find a property to match your lifestyle.
Listing provided by RE/MAX Niagara Realty Ltd.
MLS®, REALTOR®, and the associated logos are trademarks of the Canadian Real Estate Association.
This REALTOR.ca listing content is owned and licensed by REALTOR® members of the Canadian Real Estate Association. This property for sale is located at 7429 JONATHAN Drive in Niagara Falls Ontario. It was last modified on August 12th, 2025. Contact Jessica Coles to schedule a viewing or to discover other Niagara Falls homes for sale.




































