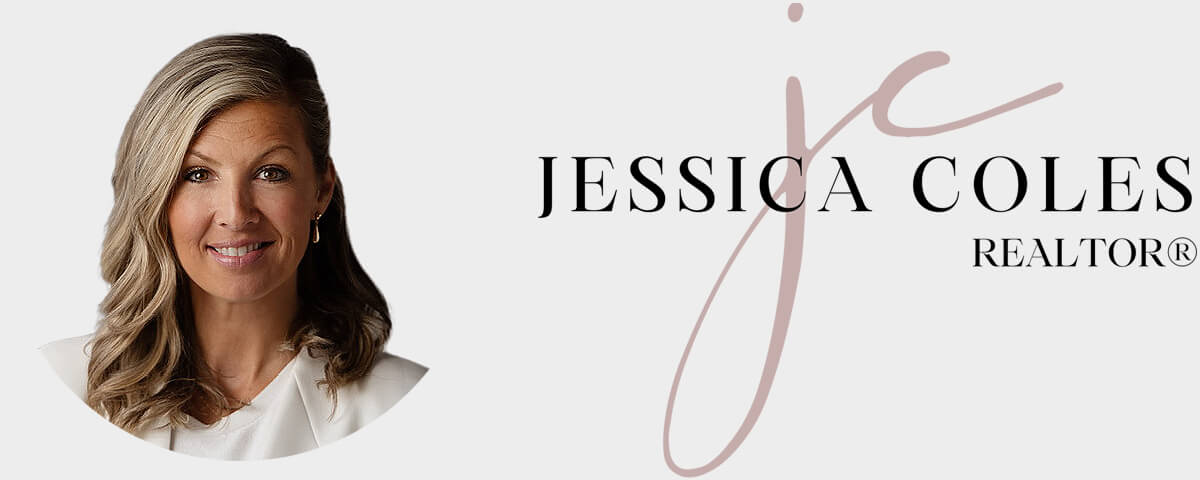3 VEEVERS Drive, Hamilton, Ontario
$749,998
- 5 Beds
- 2 Baths
- 2,268 Square Feet
Rare opportunity to own a spacious potential MULTIGENERATIONAL home in one of the area's most desirable neighbourhoods. This 4-level backsplit offers incredible versatility with two full kitchens and a separate walk-out basement—ideal inlaw suite. The main level features a bright and spacious living room, an eat-in kitchen, and convenient in-suite laundry. Upstairs, you'll find generously sized bedrooms and a 4-piece bathroom. The lower level feels nothing like a basement, thanks to large windows that fill the space with natural light. It includes a second full kitchen, spacious living area, two additional bedrooms, and another 4-piece bath. Ample storage throughout ensures comfort and functionality for every household. The expansive backyard backs directly onto a tranquil ravine, offering privacy and scenic views. Perfect for summer BBQs, entertaining, or relaxing with family. Whether you're a growing family or an investor, this property offers unmatched value and potential. (id:57624)
- Listing ID: 40722877
- Property Type: Single Family
- Year Built: 1970
Schedule a Tour
Schedule Private Tour
Jessica Coles would happily provide a private viewing if you would like to schedule a tour.
Match your Lifestyle with your Home
Contact Jessica Coles, who specializes in Hamilton real estate, on how to match your lifestyle with your ideal home.
Get Started Now
Lifestyle Matchmaker
Let Jessica Coles find a property to match your lifestyle.
Listing provided by EXP Realty
MLS®, REALTOR®, and the associated logos are trademarks of the Canadian Real Estate Association.
This REALTOR.ca listing content is owned and licensed by REALTOR® members of the Canadian Real Estate Association. This property for sale is located at 3 VEEVERS Drive in Hamilton Ontario. It was last modified on May 1st, 2025. Contact Jessica Coles to schedule a viewing or to discover other Hamilton homes for sale.












































