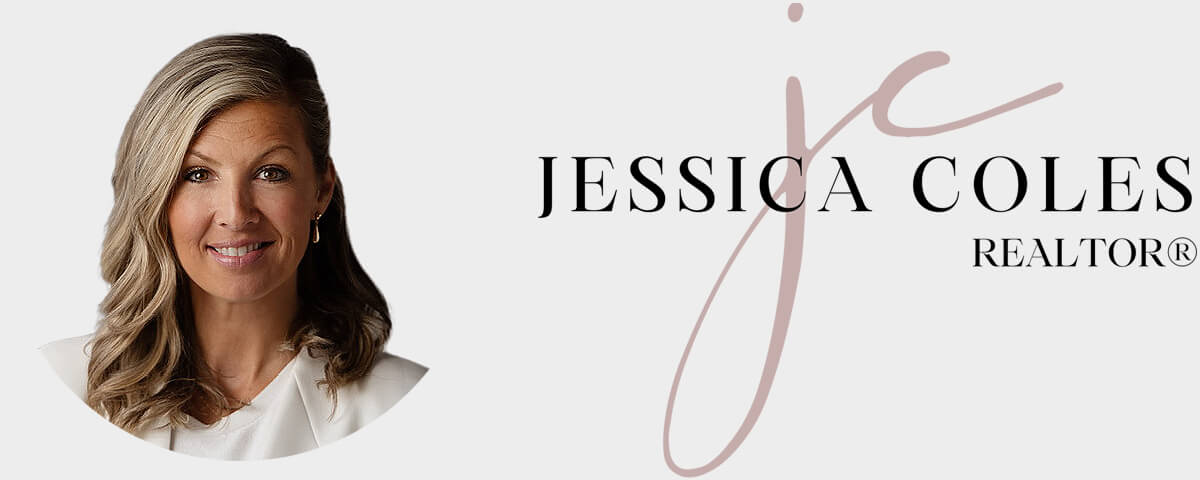2724 KUSHOG LAKE Road, Haliburton, Ontario
$499,999
- 3 Beds
- 2 Baths
- 1,134 Square Feet
Welcome to Kushog Lake, renowned for calm water skiing and sea flea racing due to its long, narrow shape. This generational family cottage has been helping people make memories for many decades, and now it is your turn to enjoy it! This traditional cottage offers all of the charm and character of the old days, as well as a beautiful beach to swim from. Step inside to a spacious kitchen with all of the essentials already intact. The dining room flows from the front of the kitchen into the main living room with a beautiful wood stove and a fantastic lake view, about as close as one can get to the water. There is a covered muskoka room off of the living room, where you can perch and take in the amazing view up and down the lake, no matter the weather. The spacious deck on the front is the perfect place to bbq and spend the afternoon socializing with friends and family as everyone takes turns skiing off the dock. In the rear of the cottage you will find 2 well appointed bedrooms and a bathroom. The upstairs loft is a great place for kids with loads of space for bunk beds, or a large primary bedroom. Kushog and the surrounding lakes also offer fantastic fishing and managed hiking trails, don't forget to pack your gear. You won't find a better deal to get your family on a well-known Haliburton lake with municipal road access. Book your private viewing today! (id:57624)
- Listing ID: 40761504
- Property Type: Single Family
Schedule a Tour
Schedule Private Tour
Jessica Coles would happily provide a private viewing if you would like to schedule a tour.
Match your Lifestyle with your Home
Contact Jessica Coles, who specializes in Haliburton real estate, on how to match your lifestyle with your ideal home.
Get Started Now
Lifestyle Matchmaker
Let Jessica Coles find a property to match your lifestyle.
Listing provided by ROYAL LEPAGE CROWN REALTY SERVICES, BROKERAGE
MLS®, REALTOR®, and the associated logos are trademarks of the Canadian Real Estate Association.
This REALTOR.ca listing content is owned and licensed by REALTOR® members of the Canadian Real Estate Association. This property for sale is located at 2724 KUSHOG LAKE Road in Haliburton Ontario. It was last modified on August 19th, 2025. Contact Jessica Coles to schedule a viewing or to discover other Haliburton homes for sale.




































