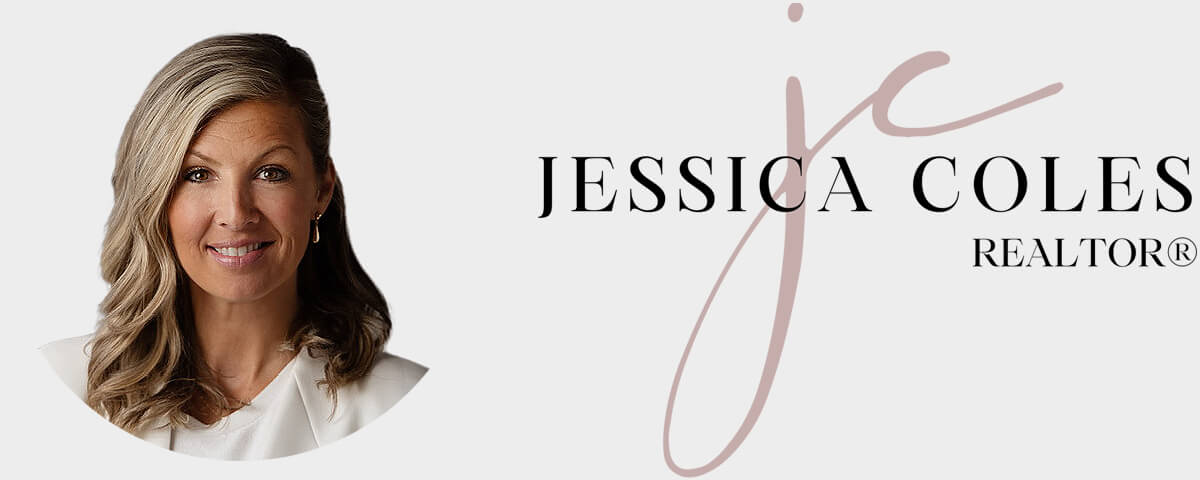10 BAWCUTT Crescent, Brantford, Ontario
$2,700 / Monthly
- 3 Beds
- 3 Baths
- 1,383 Square Feet
END UNIT but it is on a large CORNER LOT. This home offers 1,383 sqft of professionally styled living space filled with natural light from upsized windows. Come home to an OPEN CONCEPT main floor featuring an eat-in kitchen, large living room, dining area, access to the attached single car garage, walk-out glass sliders leading to the back yard. The kitchen is every chefs dream with Professional Series Frigidaire appliances, under cabinet lighting, professionally finished cabinets, a large island and granite countertops with 9.5' ceilings. Wake up to country views of deer across the street in farmed fields. (id:57624)
- Listing ID: 40713063
- Property Type: Single Family
Schedule a Tour
Schedule Private Tour
Jessica Coles would happily provide a private viewing if you would like to schedule a tour.
Match your Lifestyle with your Home
Contact Jessica Coles, who specializes in Brantford real estate, on how to match your lifestyle with your ideal home.
Get Started Now
Lifestyle Matchmaker
Let Jessica Coles find a property to match your lifestyle.
Listing provided by Keller Williams Edge Realty, Brokerage
MLS®, REALTOR®, and the associated logos are trademarks of the Canadian Real Estate Association.
This REALTOR.ca listing content is owned and licensed by REALTOR® members of the Canadian Real Estate Association. This property for sale is located at 10 BAWCUTT Crescent in Brantford Ontario. It was last modified on April 3rd, 2025. Contact Jessica Coles to schedule a viewing or to discover other Brantford real estate for sale.






































